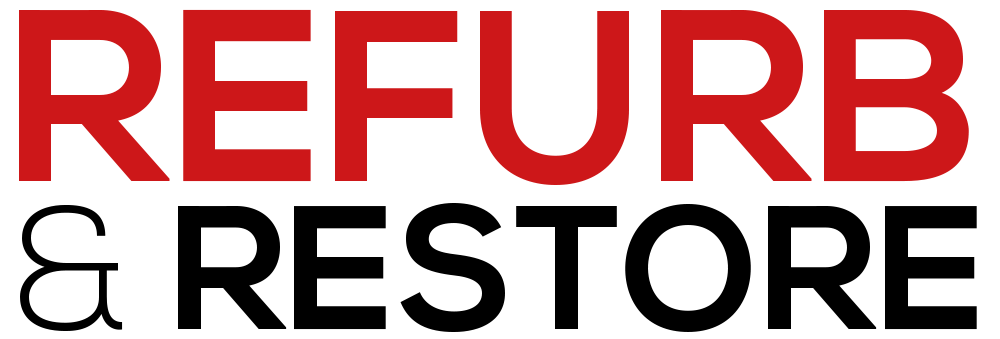The Eversholt: Where Heritage Meets Innovation

The Eversholt, occupying three Grade II listed historic adjacent buildings just 300m from Euston Station, comprises 163, 183, and 203 Eversholt Street – each with its own character, meticulously designed to reflect the individual tones of their entrances. The vast spaces, with large floor to ceilings flooded with natural light, create a dynamic and flexible environment in which design seamlessly combines history and innovation, paying homage to the building’s rich heritage while hinting at a new era.
Originally designed by renowned architect Philip Hardwick, creator of the iconic Euston Station, in 1820 The Eversholt first served as a workspace for sorting ticket stubs against the Railway Clearing House’s maps. Now Anomaly, which specialises in retrofit, has expertly combined intelligent exploration with forward-thinking design, resulting in the transformation of a historically significant Victorian building with rich heritage and exciting prospects.
Architectural practice Anomaly, working closely with Akoya (managed by Feldberg Capital) faced a challenging brief. Previous refurbishments in 2016 had stripped out the character and heritage features leaving the building stark and devoid of its original charm. Tasked with transforming these historic spaces, they undertook a holistic view as a collective, whilst maintaining an individual identity.
The result is 50,000 square feet of sustainably refurbished fitted and part-fitted space comprising receptions, common parts, office spaces and end of journey facilities, that perfectly balances history and contemporary comfort. The design team achieved a balance between modern office functionality and the preservation of heritage elements, enriched by the integration of contemporary art and pattern. This approach exemplifies a successful office refurbishment that respects the building’s history while embracing the future of workplace design.
The Eversholt’s Key Design Features:
- Anomaly’s holistic design approach focused on preserving the buildings’ individual identities, such as the architectural elements and layout, while creating a modern experience. Original features such as the cornicing, wall panelling and existing mezzanines were honoured in the overall design scheme.
- The reception areas were carefully crafted to provide a warm and welcoming atmosphere, with distinctive features in each building creating a sense of individuality while still maintaining a sense of cohesion.
- The buildings operate as a holistic collective office scheme, with shared facilities such as parking and cycling, but are otherwise independent in their entrances and office accommodation, so that they maintain individual identities, subtly denoted by changes in colour of key touchpoints.
- The use of heritage colours, such as Racing Green, Deep Aubergine, and Terracotta, tied the buildings together, while timber parquet flooring and reintroduced cornicing added warmth and character. These thoughtful design choices create a balance between the historical significance of the building and the comfort and functionality required for modern office spaces.
- Pendant globe lights within the workspace were dropped to create a more human level and a subtle nod back to the original design of the building as a sorting office. While offering a point of difference from ubiquitous strip lights found in contemporary offices.
- Sustainability was a key consideration in the design process. Anomaly repurposed existing elements and furniture, integrated sustainable materials like Bolon flooring, and prioritised thermal and energy performance improvements.
- Anomaly also managed to reuse all desking and task chairs from the buildings, through a deep clean. Where it couldn’t be reused it was donated to an office furniture charity for redistribution, and any new furniture looked to UK suppliers who could provide EPDs where possible to align with the sustainability aspirations.
‘The design opportunity here was incredible. The existing building was charged with history, but through years of fitouts and refurbishments a lot of that charm had been lost. Working closely with the team at Feldberg we focused on a balance between modern office functionality, enriched by heritage tones and textures with the occasional punch of contemporary art or pattern. In many ways it is a perfect example of what a good office refurbishment should have – one eye on the history of the host building, and one eye firmly on the future of workplace design.’
Liam Spencer, Co-Founder, Anomaly
About Anomaly
Anomaly, an architect and interior practice within the Thirdway group are a multi-award-winning architecture and interior design studio focused on retrofit projects. Their work is focused on creating site and context specific design responses to a client’s brief – resulting in high quality and commercially viable proposals. Their retrofit focus spans from internal refurbishment to full building cut and carve projects, adding additional floors while focusing on retaining as much existing material and structure. Some notable projects include Curtain House, recently purchased by Aviva Investors’ Climate Transition Fund and starting on site in 2024, The Grain House – a corten steel extension project of an existing office building shortlisted for an AJ Retrofit award and Silbury + East, a significant extension and reworking of a Victorian Warehouse for leading developers Kinrise.








